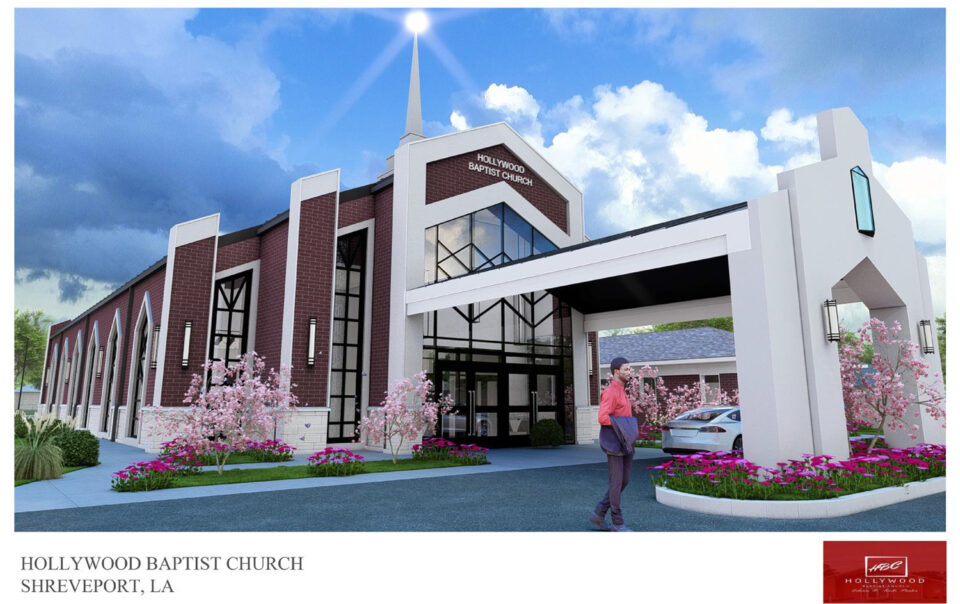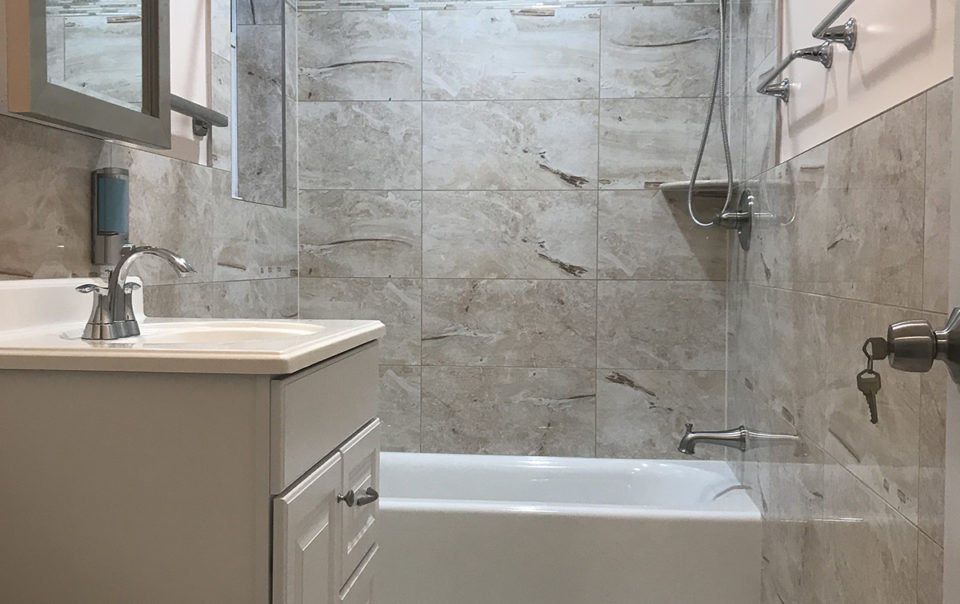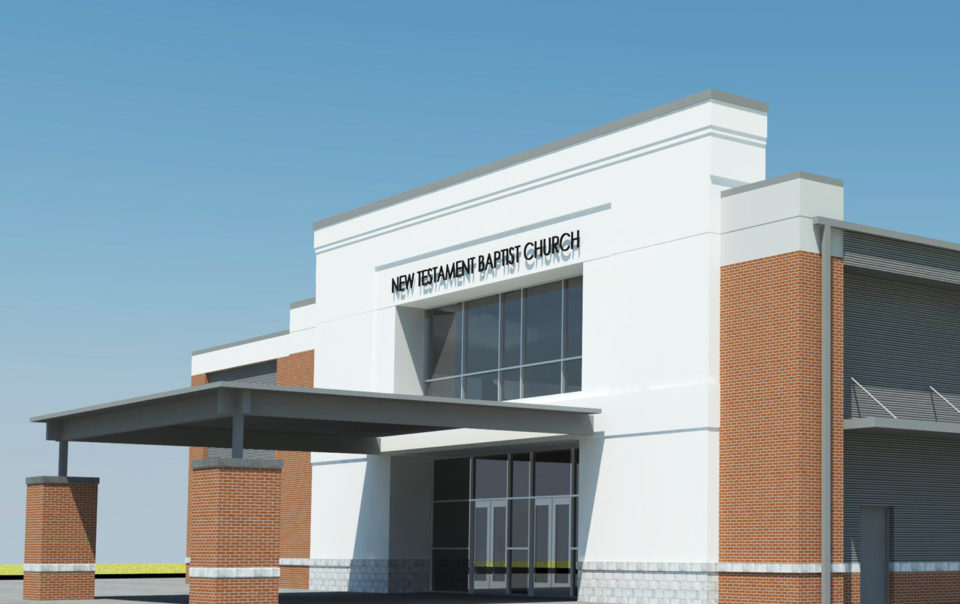Religious
15,000 sq.ft Sanctuary – Fellowship building with connection to existing recreational building. Paper Plane Architecture, PLLC did not provide Architectural services but rather volunteer design assistance to bring to life the 3 dimensional vision of the Owner.
Jon Madison is the Engineer of record for this project. The principal Architect provided consulting services. The design for this 4,800 sq.ft Sanctuary was based on the financial and code restrictions. The owner had a budget of $0.5M for the […]
Brooklyn, NY
This new 18,000 sq.ft proposed recreational, educational, and fellowship building will provide support services for the existing Sanctuary building. This study was just another one of many other similar studies that we have prepared for numerous clients through the years. […]
The design for this 16,000 sq.ft two story multi-purpose facility will serve as the core space for recreational activities. This building will host a full size high school regulation basketball court in the center and support spaces around it. We […]
17,897 sq.ft mix use building. The principal provided consulting services for the architect of record. The church’s main space, a 700-seat sanctuary, is the catalyst of this building: the sanctuary rises two and a half stories to a barrel vault […]
Office Address
533 86th Street
Brooklyn, NY 11209
Office: 347-652-0117
info@PaperPlaneArch.com
315 Deaderick Street, Suite 1550
Nashville, TN 37238
Office: 615 – 800 – 4007
Opening Hours
Monday — Friday 9am – 6pm
Saturday — 10am-2pm
Sunday — Closed
Philosophy
We create smarter solutions for a more resilient future for our community and the world.










